Research on the Human Settlement Environment in the urban-rural transition belt of Contemporary Chinese Cities
Taking the historical warehouse reconstruction of the Hangzhou Grand Canal Cultural Zone as an example
XinHa Shi
urban-rural transition belt, urban renewal, localization, poetry, metaphor, Sustainable
Abstract
Under the background of the urbanization movement in contemporary China, urban expansion is erasing the cultural imprint of the marginal urban-rural transition belt formed by the city for a long time with a strong posture, the urban human settlement environment is gradually defined by the limited model context of the current era. Through the transformation practice and research of a historical granary site on the bank of the Beijing-Hangzhou Grand Canal, the author of this article hopes to present a contemporary exploration of the revival of this urban-rural transition belt: in the face of the existing urban memory and the current state of complexity that has reached a certain state, through design and transformation, the historical heritage area can bear the social responsibility of long-term cultural persistence and synesthesia.
Introduction
Research areas
Reflections on the loss and decline of the local culture of Hangzhou’s urban human settlement environment caused by the rapid urbanization movement under the background of globalization. The cultural attraction rejuvenation and sustainable development of the historical building site zone under the inevitable trend of urban development.
Research purposes
Taking urban renewal as the basic theoretical basis, thinking about the metaphorical value and positive significance of traditional Chinese Jiangnan residential culture in the complex contemporary urban human settlement environment.
Methodology
To conduct a comparative study by comparing the rejuvenation of the transitional zone of different cities in the world, as well as learn from the concepts of authoritative architects and artists in the field of urban renewal. Starting from the 30-year development of the urban-rural transition belt in Hangzhou, combined with the geographer YiFu Tuan’s theory of «humanistic geography”, besides, associating people’s various subjective feelings with the rich relationship of objective geographical environment; citing the dialectical relationship between «practice and locality”, finally from the perspective of the future community of the city, combined with the spirit of traditional Chinese residential and gardens to explore this environment.
Research use and potential impact
Through the above research, it is hoped that from the perspective of the concept of urban historical memory archives and the localized humanistic care. It can help decision-makers to more deeply realize the in-depth significance of the former urban “remains” to urban development, at the same time, it is meant to avoid the dangerous misunderstanding of «homogenization» and «indifference» in the urban human settlement environment.
Projects and locations
The project is located at the site of a 120-year-old granary building next to the Beijing-Hangzhou Grand Canal. The goal of the project is to transform the entire historical granary site park into an open public cultural center.
Specific strategy:
- From the urban-rural marginal footprint of the entire city in the past 30 years, conduct a statistical comparison study on the time axis and graphs to find out typical research samples of urban residents’ living conditions;
- Horizontally correlate the urban and rural marginal development models of cities in different countries, and compare and analyze the similarities and differences in cultural and social development
- Start with the information on the regional culture, historical buildings and ruins where the project is located, research and analyze its typicality and particularity, and then conduct research from the aspects of urban texture, current residents’ living conditions and potential needs, etc.
- Improve an open cultural center to help residents to immerse themselves in and explore the rural memories that have disappeared in the expansion of the city, and hope to help the future development of Hangzhou to provide longer-term cultural gene support
Conclusion
The development and expansion of cities is accompanied by the disappearance of certain urban marginal imprints. The revival of these urban marginal areas should start from the inner world and outer world of the residents, connecting life and art. Starting from the improvement of the city’s physical entities, the ultimate goal is to transcend the individual’s narrowness in the social responsibility of the community and make it noble again.
Chapter:
Analysis of the phenomenon of urban-rural transition
In different parts of the world, after a city is formed, there will be a «transition zone» that connects with the surrounding natural zone, usually referred to as a “suburban». Compared with ancient cities, which generally used city walls as the boundary between urban and rural areas, the development of modern cities has made the boundaries of cities more complex and changeable. The American literary geographer Mr. Yifu Tuan mentioned in his book “Space and Place: The Perspective of Experience” that the earliest role of the city was the trading space for the production materials of the village, and it gradually became an important space for social culture, economy, and politics, which fundamentally defined the unique life system and way of the city. And in the book “Romantic Geography: In Search of the Sublime Landscape”, it is mentioned that in addition to fulfilling the orderly and all-encompassing functions of the capital, Chang’an, the capital of the Han Dynasty in China, set aside one-third of the land in the south of the city for fields and parks. Until the beginning of the 20th century, many cities in China still retained such characteristics.
历史上杭州城市的边缘地带分析:
Analysis of the urban-rural transition belt of Hangzhou City in History
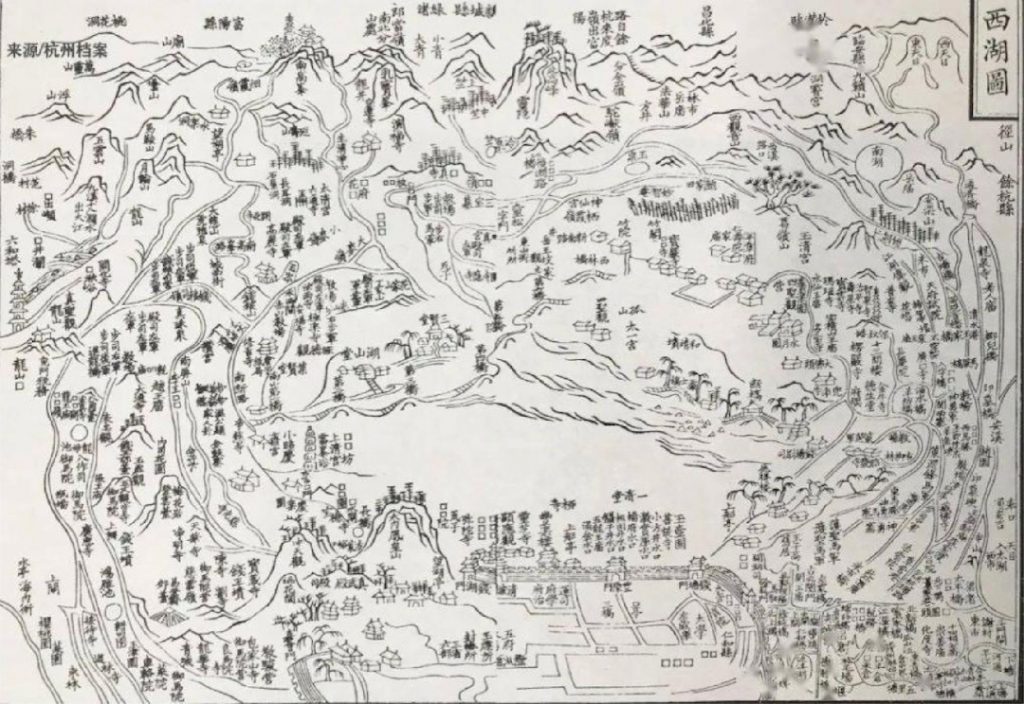
City map of Hangzhou in song Dynasty
Hangzhou, China, was once the capital of the «Song Dynasty» more than a thousand years ago. The city formed at that time lasted until the beginning of the 20th century. The whole city also enjoys the reputation of «City of Paradise» because of its unique style of «half the West Lake and half the land”. The Hangzhou city has also formed a unique poetic atmosphere in the south of the Yangtze River Area in China, and has become the birthplace of rich poems and songs for thousands of years. Different from the imperial character of the harmony of nature and man in political cities like Chang’an City, the development of Hangzhou as a commercial city has always presented a fashion and trend in a natural and undisciplined way. The historical city of Hangzhou presents different urban areas and folk customs based on factors such as geographical characteristics and social structure. It is worth mentioning that in addition to having well-located houses in the city, the elites often build garden residences in the suburbs of natural scenery. On the other hand, some relatively low-class people may gather more in the area near the pier in the transition zone on the north side of the city, and it is relatively more suitable for gathering and easy to obtain resources for making a living. In general, the urban-rural transition of Hangzhou has been carrying a special humanistic phenomenon for thousands of years.
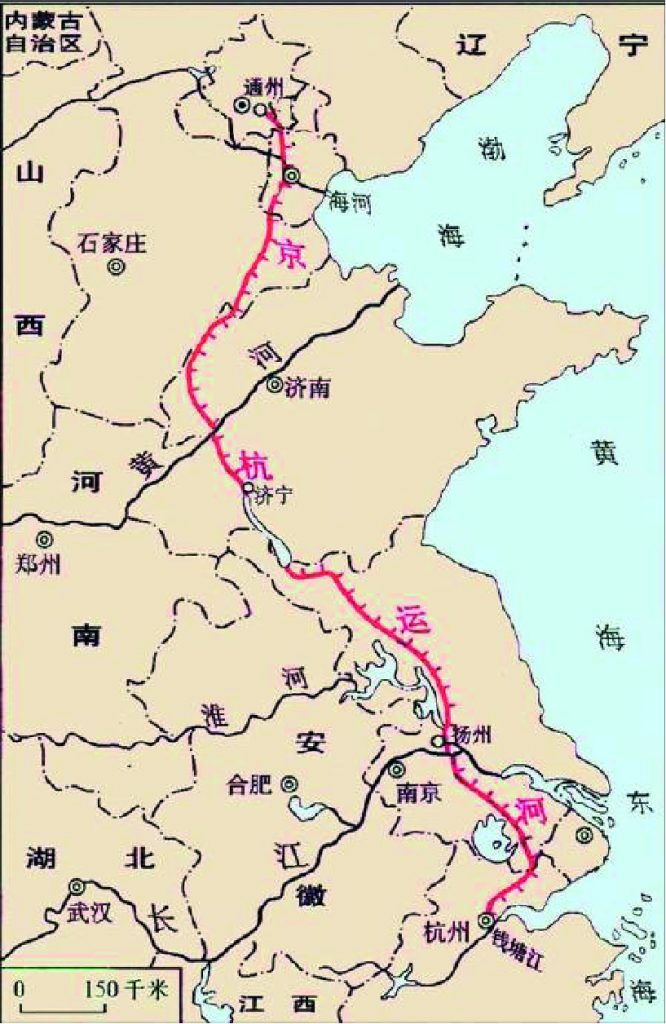
Hangzhou City and Beijing-Hangzhou Grand Canal
The Beijing-Hangzhou Grand Canal is an ancient canal from Hangzhou in southern China to the current Chinese capital Beijing. According to records, the excavation time of the Grand Canal has been nearly 2500 years ago. For Hangzhou in history, the canal was equivalent to the «highway» from Hangzhou to the capital at that time, and it was the most important cultural, economic, and political transportation link. For the canals and piers in the old city of Hangzhou, it was once a typical urban-rural transition belt of the city.
The definition of the Grand Canal for the historical city of Hangzhou is that the planning and development of the entire city is a distribution system with rivers and waterways as the context. Then in the past century, with the historical background of China’s gradual modernization, it has gradually turned to an urban pattern based on land transportation. In the current era, the transportation status of the Grand Canal is no longer important, but the historical, cultural, and regional characteristics it carries have become significant values shared by all regions and cities along the line.
Analysis of the forming process and status of the current urban fringe in Hangzhou
The urbanization in the past 30 years has almost subversively changed the territory of Hangzhou, thus, the marginal outline of the original historical city no longer exists, what can be identified are only a number of unplugged rivers and ancient bridges that have not been demolished (such as Gongchen Bridge), and some questionable «historical districts» restored by the government with modern aesthetics and technology in the past 10 years. Since the 1990s, the urban-rural transition belt of Hangzhou has always retained typical living conditions, natural landscapes, and so on. There will still be scenes of surrounding farmers rowing small boats trading agricultural products in the rivers near the outskirts of the city. After 2010, the state of demolition of construction sites as the main phenomenon gradually evolved into a normal state, and this period was also accompanied by chaos in these areas: temporary external population is also concentrated in this area. Cheap rent and cost of living make this area a historical metaphor of the «turbulence and conflict» between the city and the countryside. The current state of urban margins and transition zones is more general and macroscopic, and usually more landscape. Compared with the past decade, there are no longer densely populated temporary populations, what’s more, urban governance has also entered the digital information era, and the human settlement environment of the urban-rural transition zone is no longer necessary.
However, in the context of the disappearance of the urban marginal and transitional zone of geographical significance, the cultural and geographical significance of the urban marginal transition zone has also begun to show an embarrassing situation. The rapid formation of new urban areas in a short time has created a large number of urban areas that are very unfamiliar to local aborigines, at the same time, the new zone has gradually evolved into a new residential life feature, which includes transportation factors, natural environment, and urban supporting resources (such as schools, hospitals, parks, etc.), while it cannot give residents a sense of belonging to living in Hangzhou. The evolution of the urban landscape depends more on the subjective definition of the government and real estate developers, the historical imprint information of the original urban transition zone covered by the new urban expansion is ignored and alienated, and even the emotional connection between this zone and the past era is permanently separated.
Fortunately, for more than two decades, the government’s strategy has also protected some urban natural resources such as the West Lake, the Grand Canal, and the Xixi Wetland. Although these areas have been surrounded by larger urban territories, they have also become strong evidence for future generations to witness the history of Hangzhou’s urban-rural transition belt. The value in it is worthy of continuous research. Whether it is thinking about the local cultural identity of Hangzhou city at present or in the future, it has profound significance.
A case study of urban organic renewal and reconstruction of Hangzhou
1. Hangzhou Southern Song Dynasty Royal Street
The main body of the research project is a 800-year-old block in Hangzhou. Historically, it was the main axis of the capital of the Southern Song Dynasty. It was also a commercial center at that time. It gradually declined with the development of modern Hangzhou. The architect Mr. Wang Shu believes: For Hangzhou, everything that remains should be historical, and the «real» things in it should be preserved. This kind of protection is called «urban revival”. The design concept of the building in this block is to adhere to the coexistence of the new and the old to ensure the continuation of life. The layout structure restores the pattern of lanes and lanes that had already taken shape in the Southern Song Dynasty, forming the landmark architectural language of the walls. Part of the new architectural elements are inspired by the Taihu stone elements in the garden paintings of the Southern Song Dynasty, and coexist in an orderly manner with the contemporary architectural context and the ancient buildings.
Mr. Wang Shu believes that in the construction of a city, the first thing to face is the «past» that already exists. Everything in the city is presented as the fact that they can move back and forth in time, they seem to exist here, while sometimes they may not be found. There are two time dimensions in urban: reversible time and non-recoverable time, which respectively correspond to events and structures, using architectural language and potential architectural language. (The Beginning of Design, Wang Shu)

Figura 23.Wang Shu. Dibujo de la reconstrucción de South Zhongshan Road <https://www.sohu.com/a/295252543_120067790>
2. Maison Mōree
As Renzo Piano’s first project in China, Maison Mōree is located next to an east-west main road in the western suburbs of Hangzhou. It combines urban parks, offices, commerce, art galleries, fashion venues and other comprehensive formats. It is a focal project that redefines Hangzhou’s fashion landmarks. Mr. Renzo Piano used the metaphor of «urban poetry» to define the city’s future possibilities and positive creativity, it is also giving this place new life attributes and becoming the new body of the city.
In terms of architectural planning, Renzo Piano created a central garden square with an area equivalent to Plaza Mayor in Madrid in the plot by enclosing it, then create the penetration and connection between the square and the city in a cutting way, hoping to connect the inner world and the outer world of the occupants, and connect life and art.
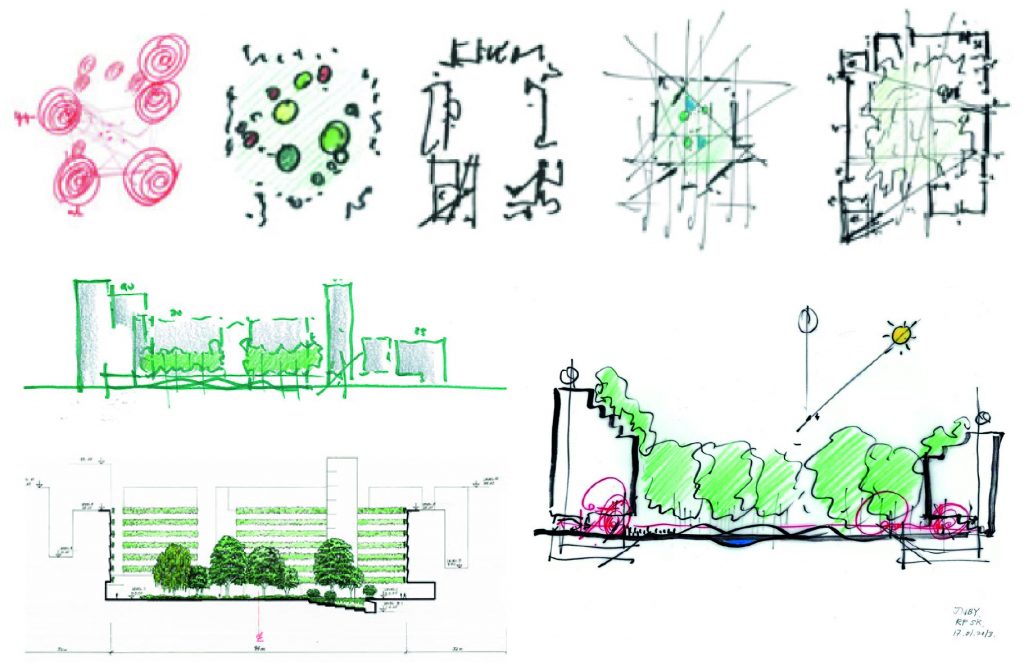
Figura 25.Renzo Piano. Manuscrito de OōEli
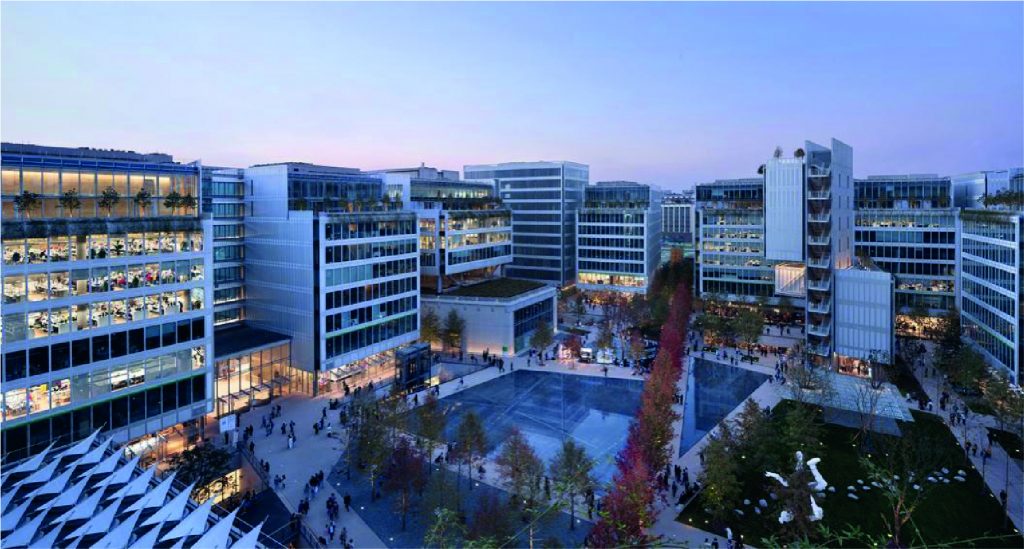
Research on the background of the renovation of the historic building and relic park in Hangzhou «Fuyi Warehouse”
1. Historical background
The «Fuyi Warehouse» was built in 1880 as a grain reserve organization in Zhejiang Province under the Qing Dynasty government. Relying on the convenient transportation of the Beijing-Hangzhou Grand Canal, it became a distribution center for grain in the Jiangnan region. After the founding of New China in 1949, it was successively used as a grain warehouse, a dormitory for military family members, and a shipyard staff dormitory. The Fuyi Warehouse in history covers a total area of about 6,700 square meters and has more than 50 granaries, including warehouses, workshops, and office buildings. The architectural form is a typical single-story wooden structure in China. The layout starts from the canal wharf on the south side and consists of three courtyard building communities connected from south to north. The front gate of the building complex faces the Grand Canal, which fully illustrates the close connection between the building complex and the canal. From a historical point of view, The Fuyi Warehouse is the most important economic and cultural link between the city of Hangzhou and the capitals of China and the surrounding areas. As the historical margin on the north side of Hangzhou, it carries a more special time and cultural significance.
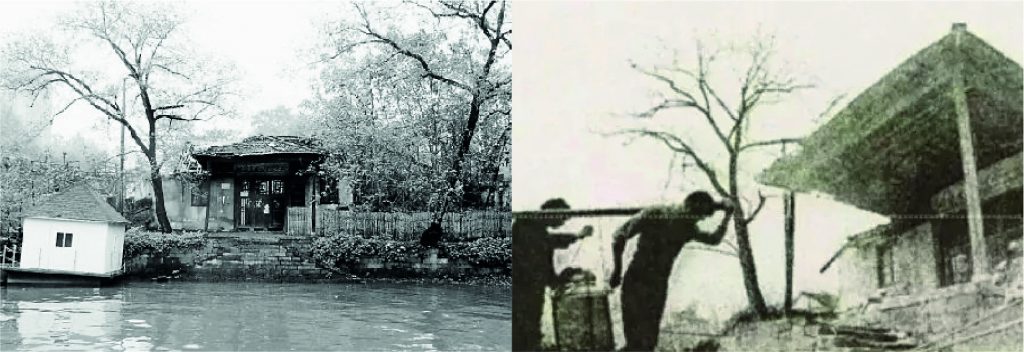
The Fuyi Warehouse at the beginning of the 20th century
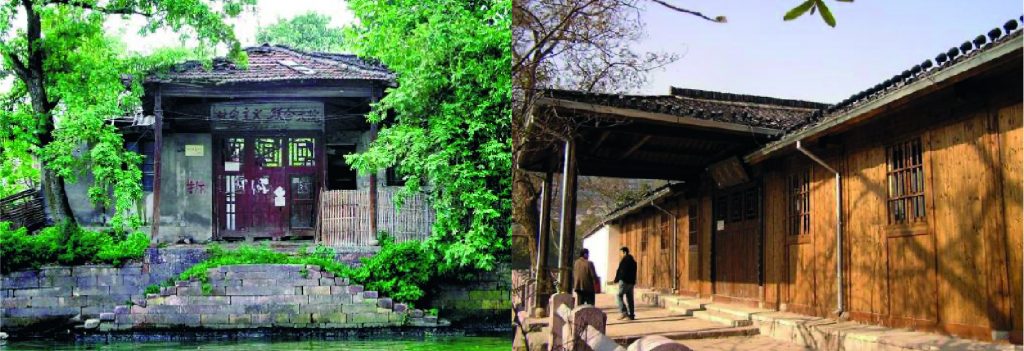
Fuyi Warehouse in 2005 and 2015
2. Current situation
Before 2009, the government completed a partial restoration of the original appearance of the existing The Fuyi Warehouse, while the historically damaged part of the fire was preserved in the form of a heritage park. From an architectural perspective, this repaired granary building is relatively simple in terms of material, craftsmanship, quality and other aspects of traditional Chinese architecture. Except that the courtyard is adjacent to the Grand Canal on the south side, the other areas are basically surrounded by high-rise buildings. However, it does not hinder the people who work in it and the public’s love and recognition of this Chinese compound building. In fact, its second attribute is to be completely open to citizens and maintain the display function of the city’s cultural heritage. Later, after The Fuyi Warehouse was included in the «World Cultural Heritage», its current role in the city was further determined: a monumental space modeled after historical reconstruction.
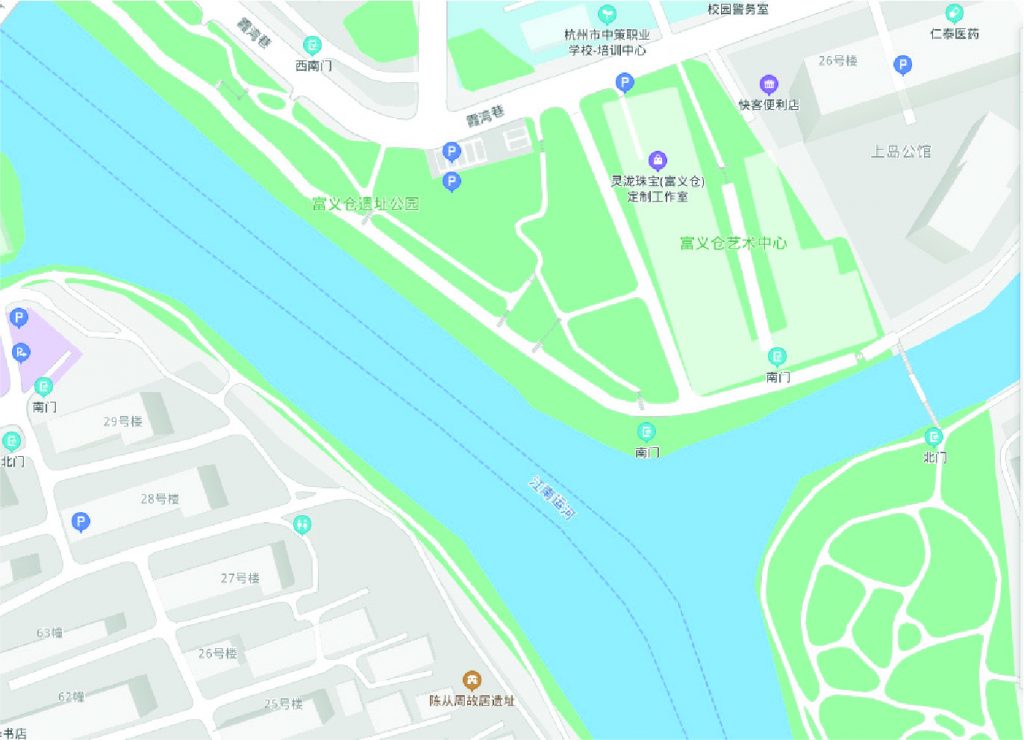
Fuyicang and the Grand Canal
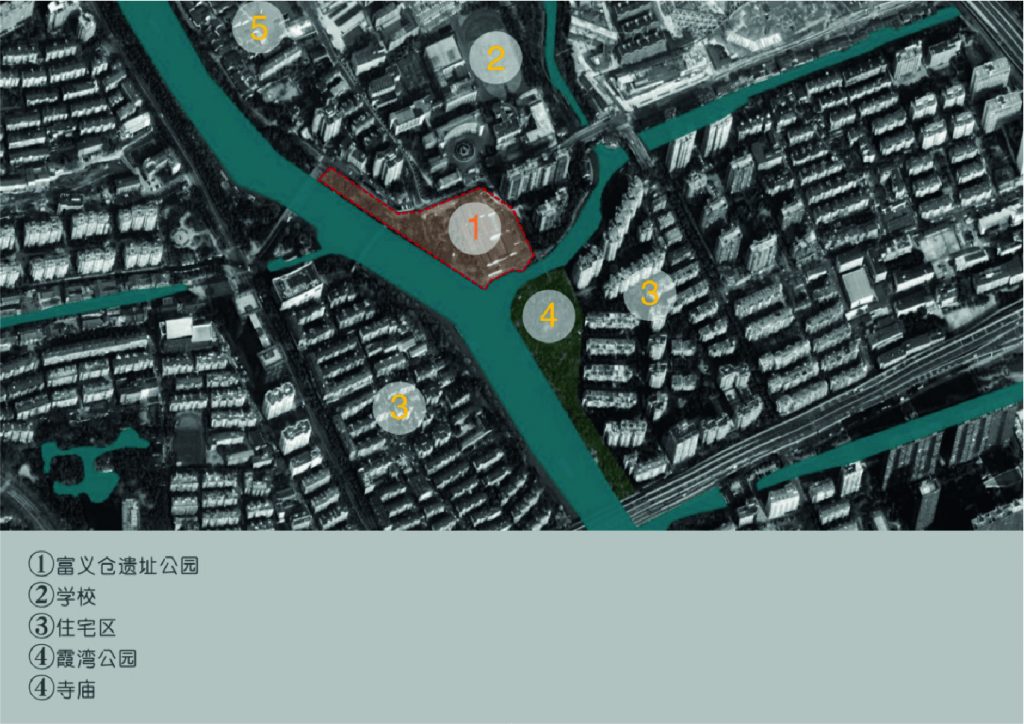
The neighborhood around Fuyicang:1、Fuyiucang;2、School; 3、residential; 4、park;5、temple
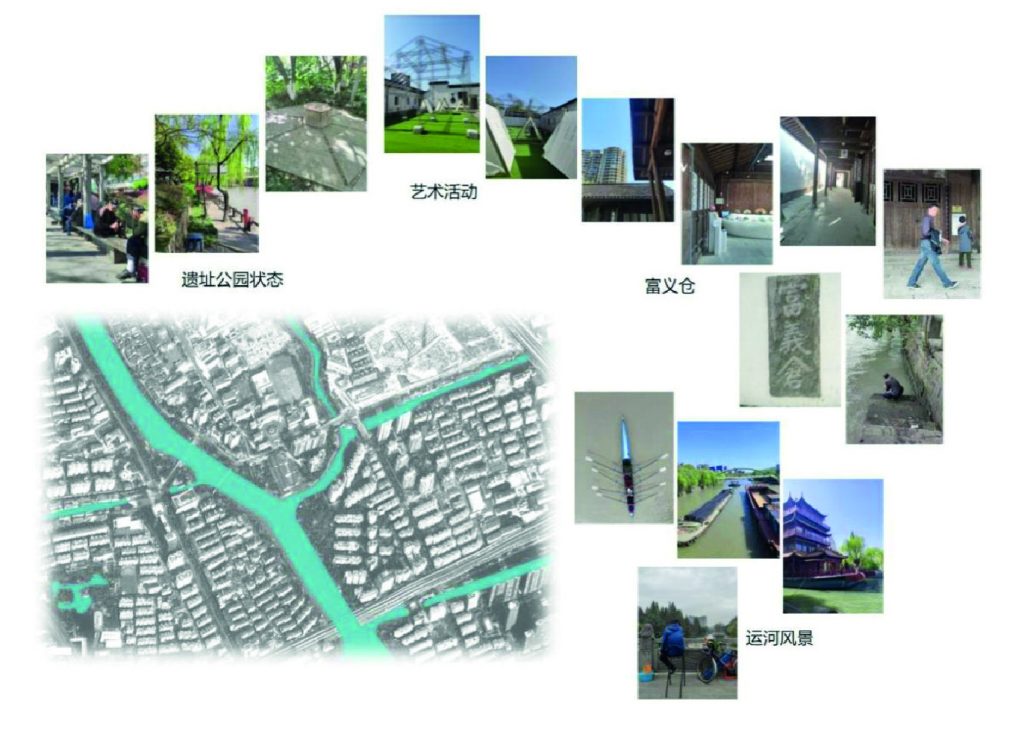
富义仓附近景观印象Impression of landscape near Fuyicang
3. Value consideration
First of all, the original historical attribute of The Fuyi Warehouse was the high-walled and deep courtyard building of the official background (Qing Dynasty), historically, it was also a forbidden place for ordinary people. Therefore, the original architectural form is closed, and the particularity of its functions directly causes it to be irrelevant to the development and changes of surrounding residential buildings. Then it experienced a special period of cultural decline in the era of “collectivism”(1950-1980). Very different is that the present is the most public and cultural rejuvenation era. At the same time, the value of The Fuyi Warehouse for the future of Hangzhou needs to be reconsidered and constructed. Secondly, through research, it can be found that the cultural value of The Fuyi Warehouse is integrated with the big “place” of Hangzhou City and the culture of the Grand Canal. Therefore, its material properties are different from the concreteness of other historic buildings in Hangzhou, and it has more carrying capacity of historical time significance. Its true value to this city is deeply buried by the «modern» urban style. Residents and tourists are indifferent and vulnerable to the emotional connection of this place. Therefore, I think that the concept of The Fuyi Warehouse should break through the static physicality and give it a language dimension of «time», and this dimension should be integrated with the time dimension of the canal next to it.
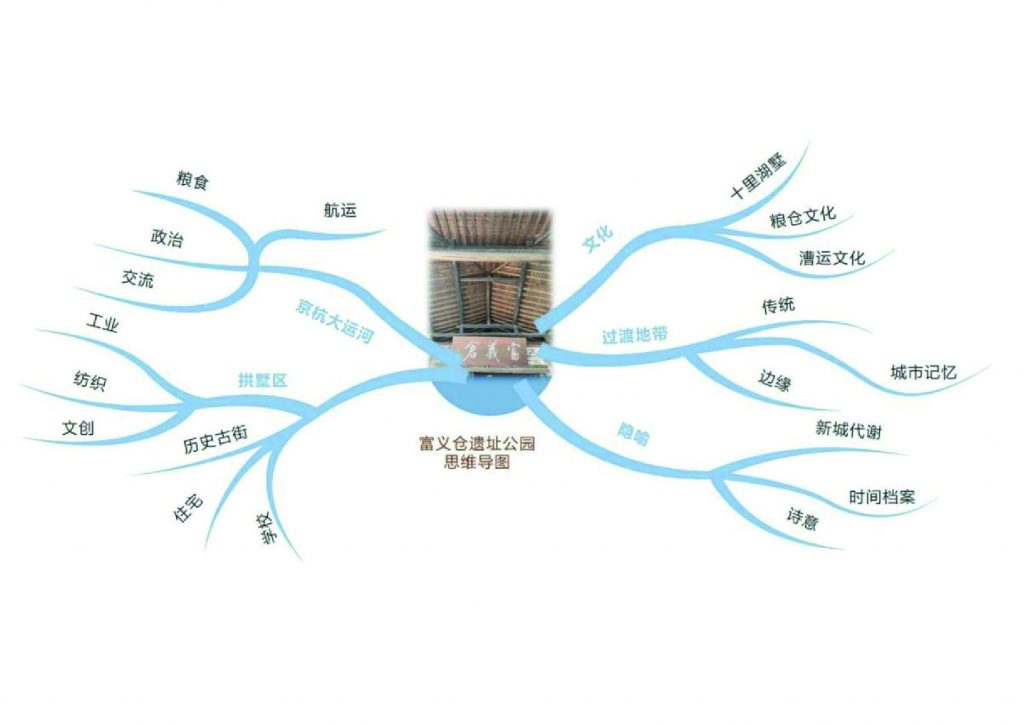
A Mind Map of Fuyi Warehouse Research
Project practice research strategy:
- Restore the original scope and significance of the entire building complex from the traces of history; Reconstruction of the main body of the overall cultural attributes of the heritage park and the existing the Fuyi Warehouse building, and the correlation analysis between the «disappeared» part and the «existing» part
- As the future urban cultural zone, it should deal with the complex factors and challenges that are formed in the current urban development, such as the emotional alienation of new immigrants from urban blocks and so on. The right to define the future of the city should be restored to the city’s own will to grow.
- Establish the future cultural metaphor spirit of the Fuyi Warehouse; it includes the expression of «sentiment» in Chinese traditional garden culture, which can be related to the city’s «leisure» theory
- Design concept: Think with the concept of a «cultural generator» and redefine the meaning of the Fuyi Warehouse’s urban role with the concept of a city’s public «cultural zone”.
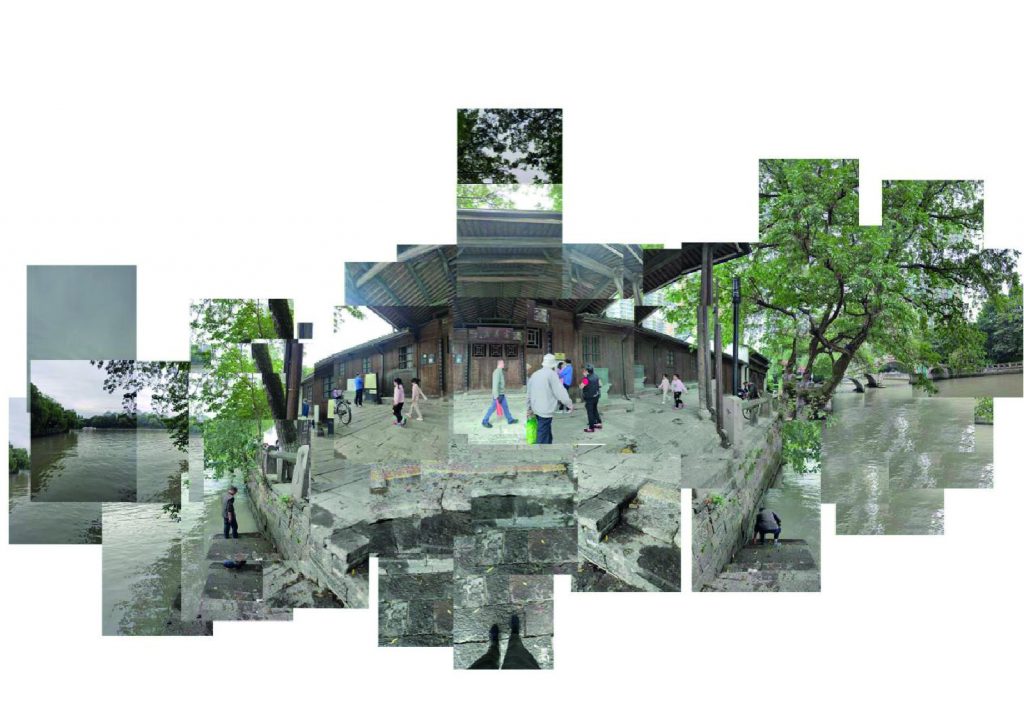
The Place Connotation of the Fuyi Warehouse and the Metaphor of «Time, Flow, and Renewal»
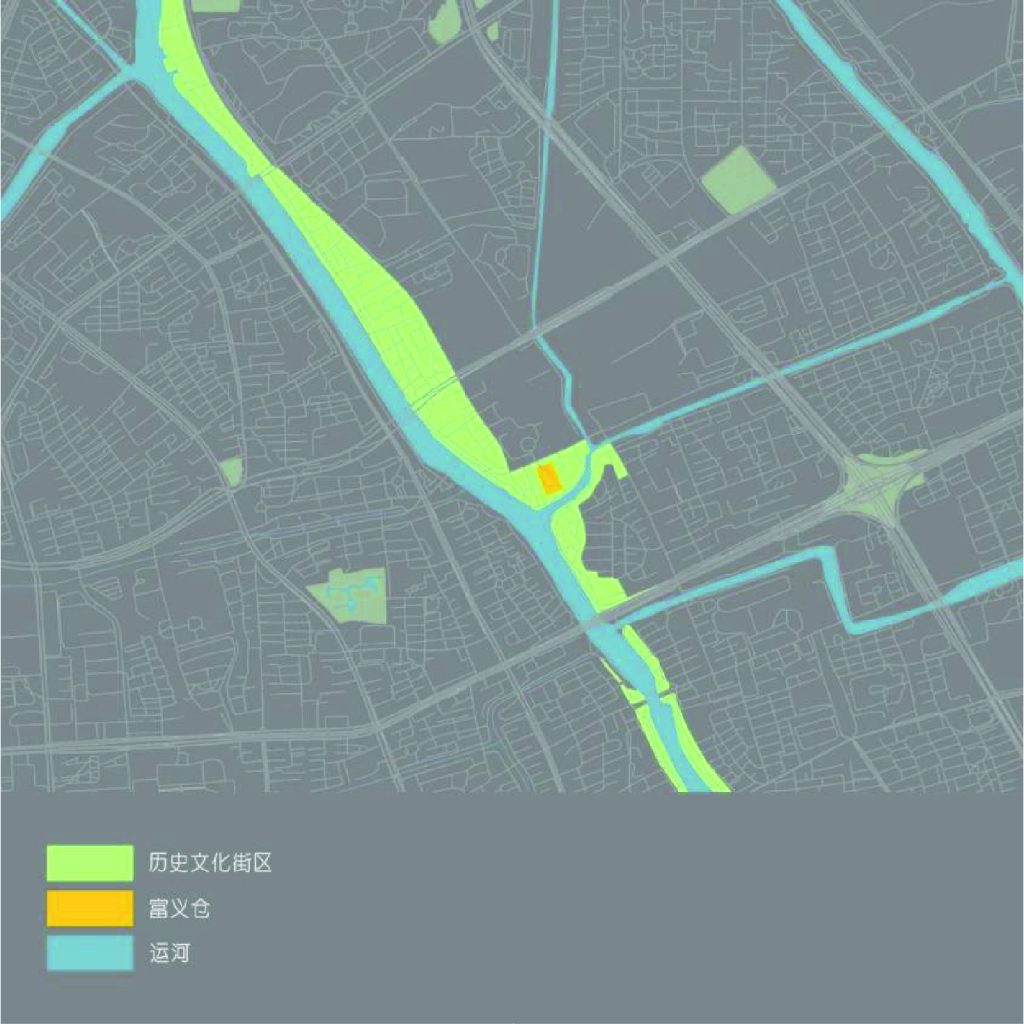
Analysis of the Grand Canal Cultural Zone
Case thinking from action space to intentional space
«He Lou Xuan» is located in a garden park on the outskirts of Shanghai. The architect’s intention for naming it «He Lou» means that this place is just a secondary space for rest in the entire park. The word «He Lou» comes from the poem «Lu Shi Ming» written by Liu Yuxi, a poet in the Tang Dynasty in China, the meaning is to express «If a person lives in a bad environment, but as long as his character is noble, then he will ignore his own situation, so he doesn’t feel primitive about his house.” The design intention of the architect Mr. Feng Jizhong is to create an «intentional space” and the «intentional state» mentioned here refers to the ability to create enough interest for the viewer. Mr. Feng Jizhong’s interpretation of «sentiment» is: «Situation is blended, things are forgotten, subject and object are congenial, and the mood of artistic conception is a relaxed and happy mentality that transcends the constraints of time and space.” The significance of integrating into nature is not only about the interaction of the line of sight, but more importantly, the incorporation of scenes about the water surface and the embankment, the alternation of the four seasons, and the changes of the years, so that people can think about the meaning of life and time.
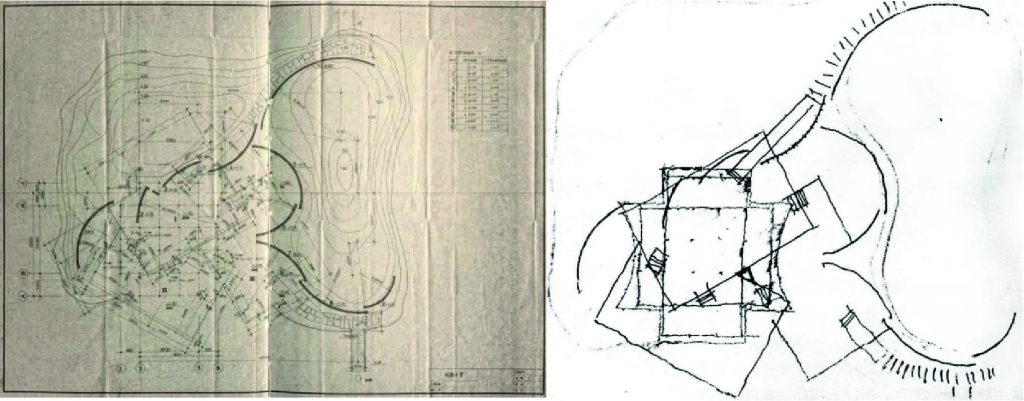
“He Lou Xuan”(ShangHai China)
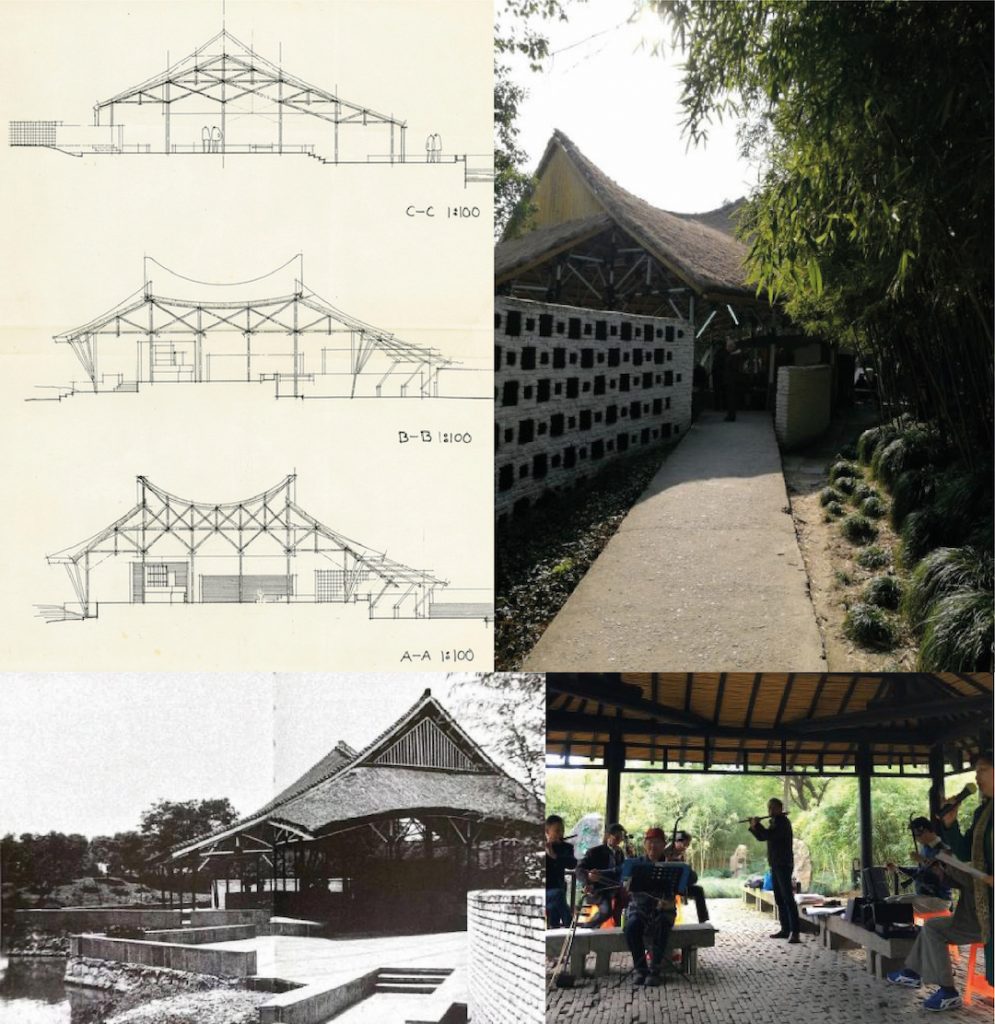
“He Lou Xuan”(ShangHai China)
Thinking of the American sculptor Richard Serra’s interpretation of sculpture art from the design and planning ideas of Fangta Garden:”A good sculpture needs to move with people’s intentions, showing volume and space. While you are experiencing, you also become the object of being experienced.” The audience is also part of the work, because they experience different perspectives as they walk around, and this process includes expectations, memory, time, walking, and watching. This is completely different from appreciating a painting. Richard Serra believes: «Changing the way people observe can change the way people think.” In his early career, it was the Japanese garden that had an impact on Richard Serra’s sculpture creation. From the design of oriental gardens, he realized that the audience should be immersed as part of his work.
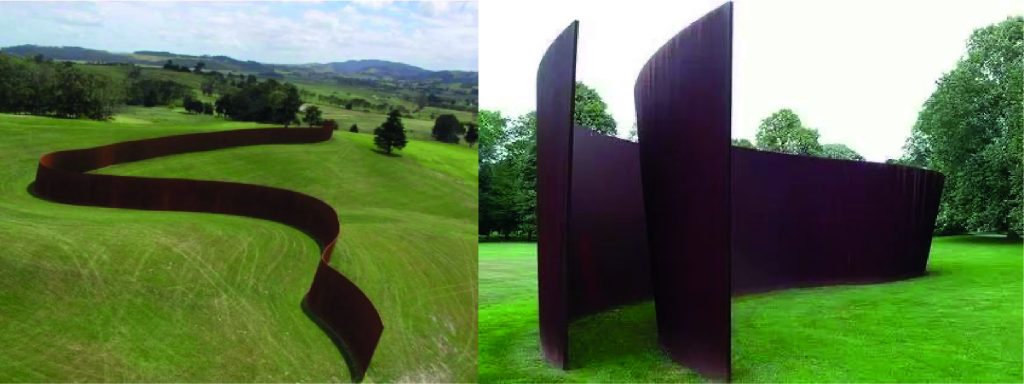
Richard Serra sculpture
Intervention plan: from historical and cultural sites to urban cultural centers
Aiming at the research on the concepts of the above two architects and artists, the specific strategy combines the two contexts of architecture and public sculpture art. The curved wall with «flowing» idea symbols brings the relationship between the place and the surroundings closer and changeable. The place and the building can be used as an «art installation» to complete this open definition together with the city and people.
From a historical granary to the future community public cultural center, the research hopes to touch more than just the thinking on the functional attribute level. Through the intervention of the external world, the connection with the inner world of the residents is established, and the posture of a promoter is used to arouse the public’s continuous thinking and sense of identity with this historical relic area. The resulting place vitality is important for the future community of the city. Injecting a new kind of nourishment also finds the best possible way to continue the historical memory of the former urban-rural transition belts.
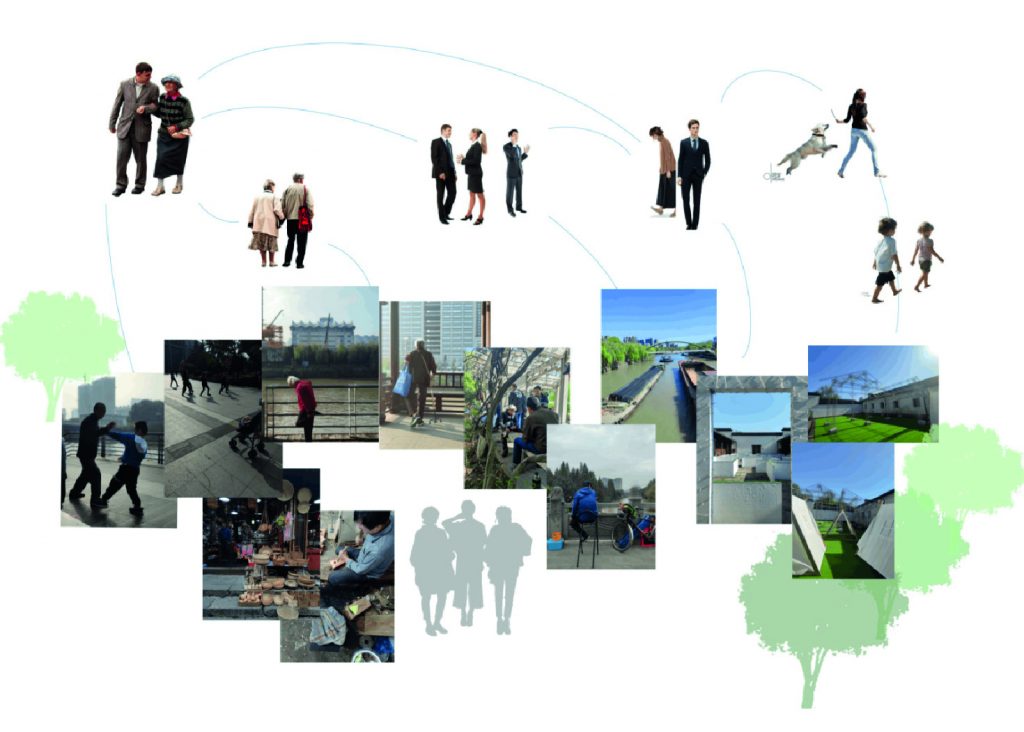
Population analysis chart
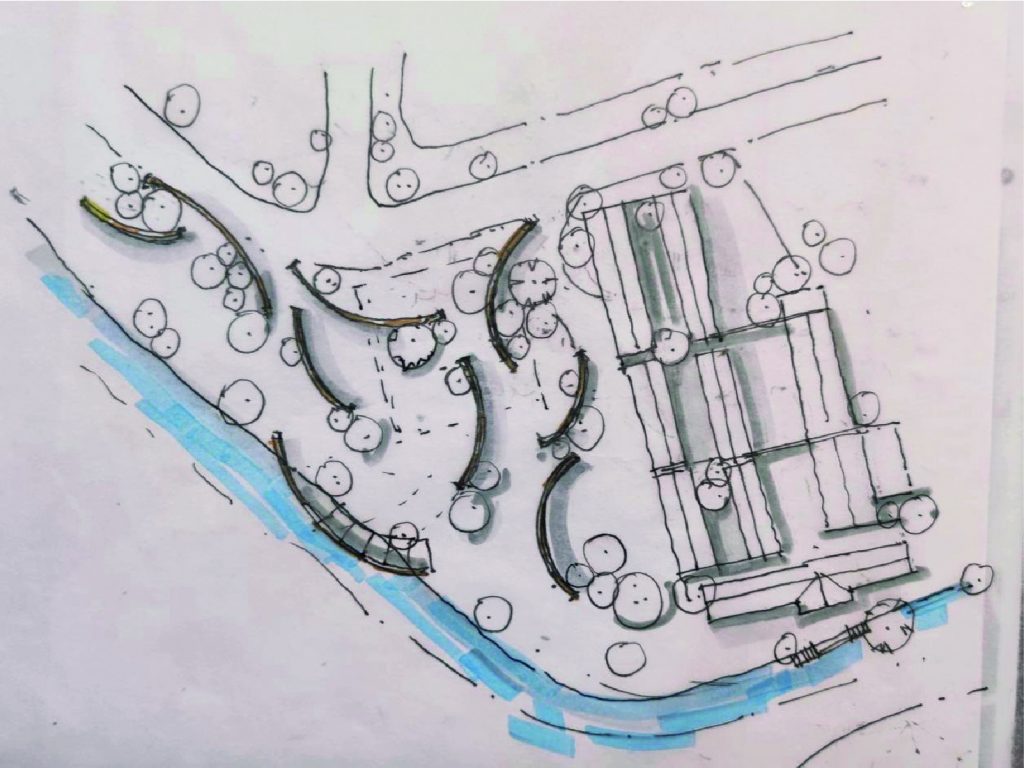
Use the «flowing» curved wall to create a new way of observing the city
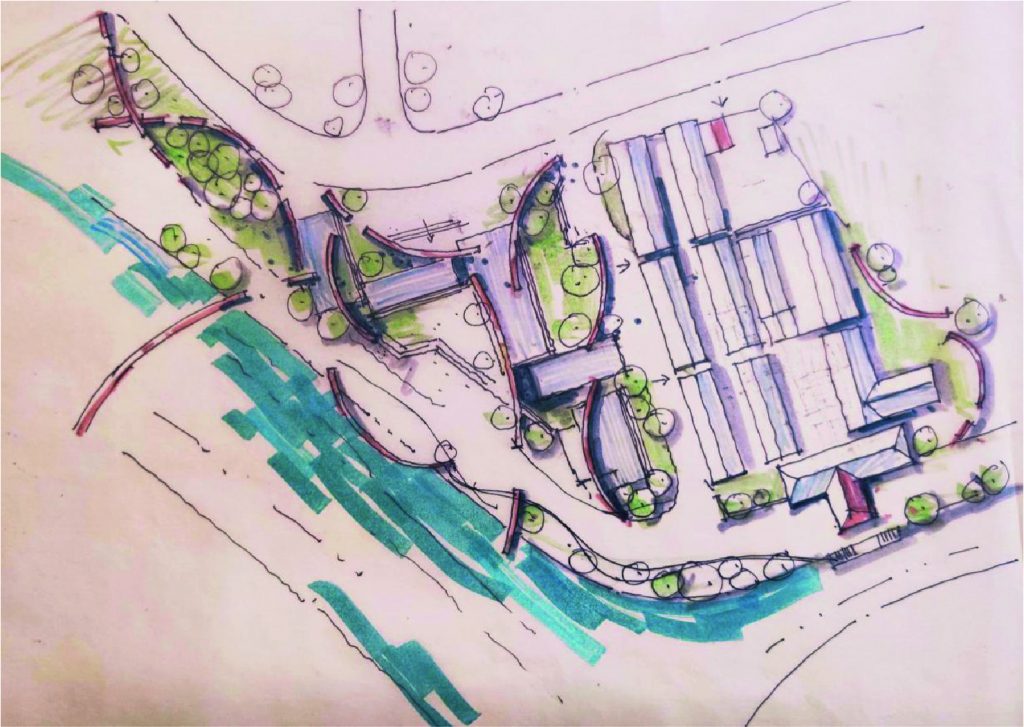
Analysis of the sketch
Conclusion
Through the practice and research of Hangzhou «Fuyi Warehouse Cultural Center», a possible hypothesis and creation of the future significance of the historical urban-rural transition zone is proposed, hoping to continue to activate and revive this poetic metaphoric cultural gene in contemporary and future urban development. Starting from the improvement of the urban material entity, the ultimate goal is to transcend the individual’s narrowness in the social responsibility of the community and make it noble again.